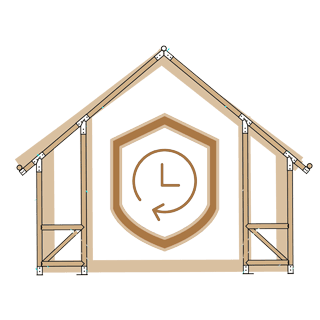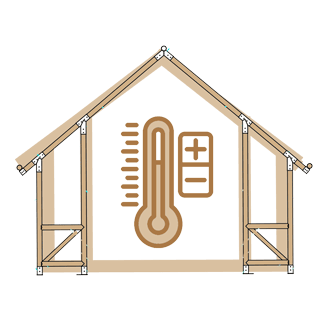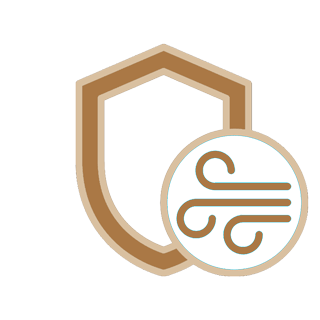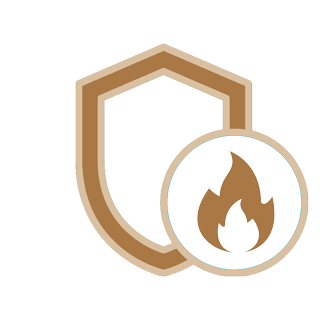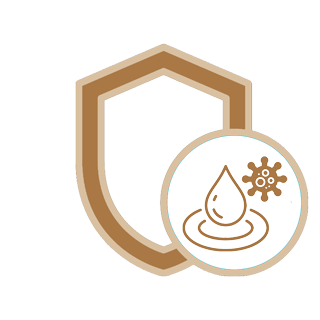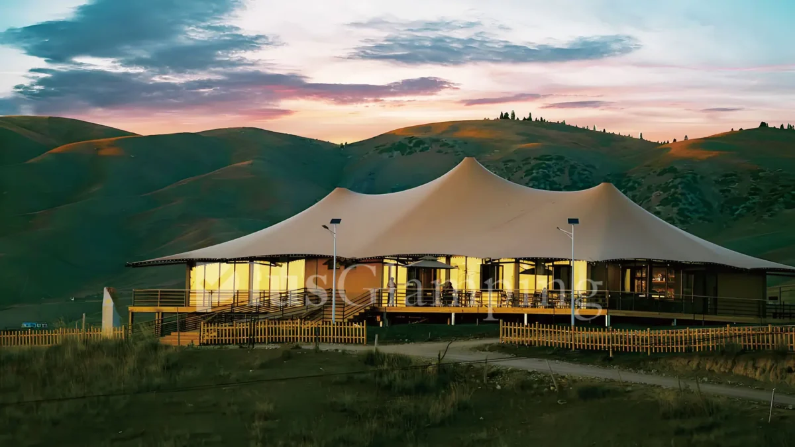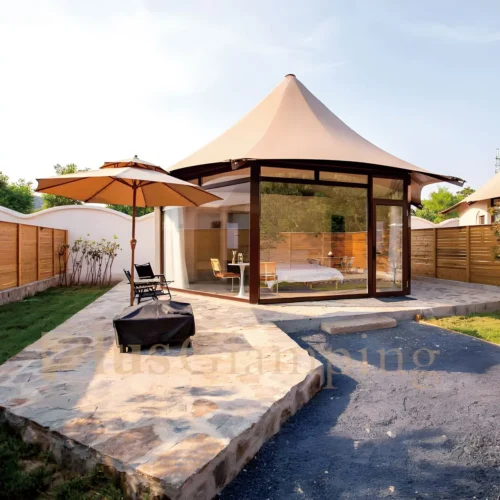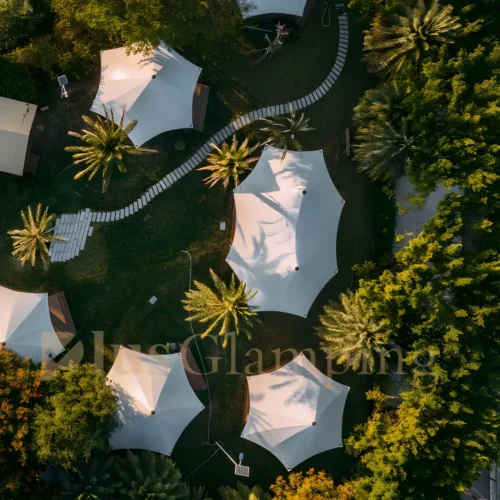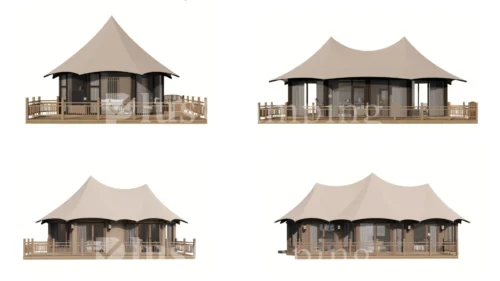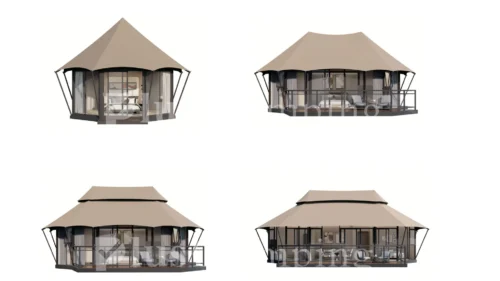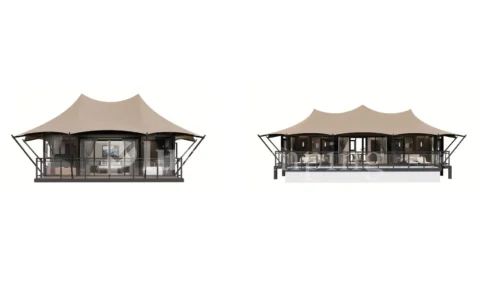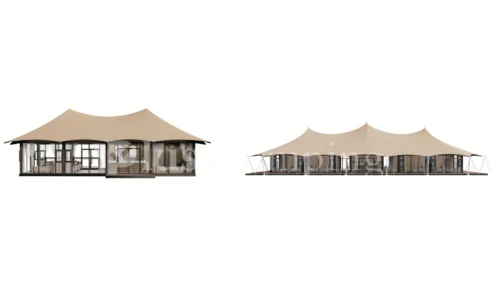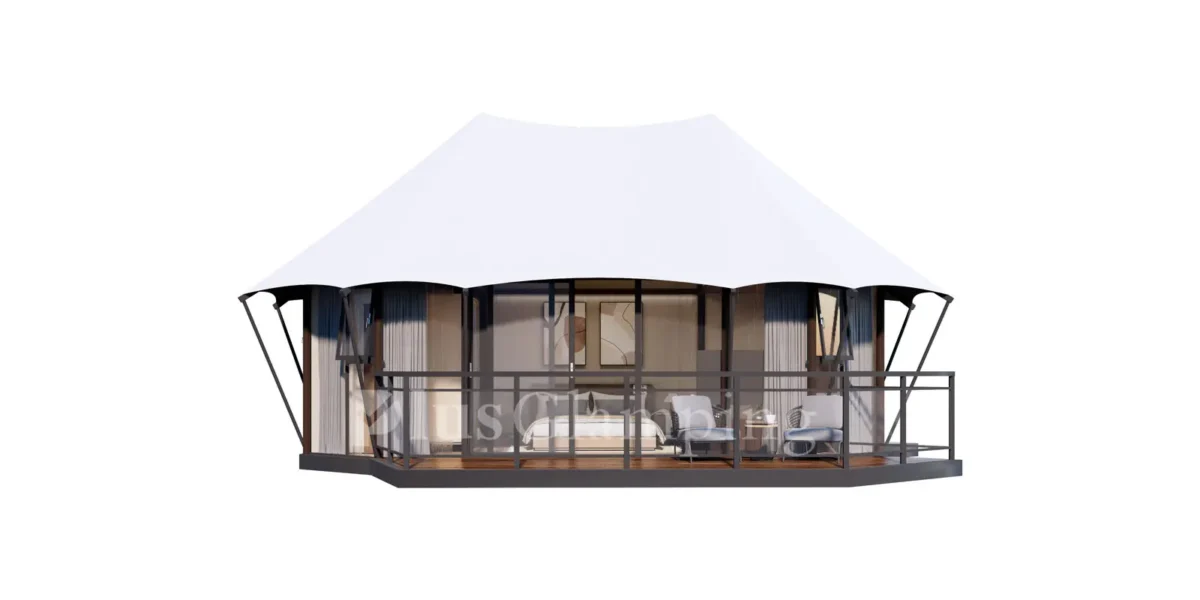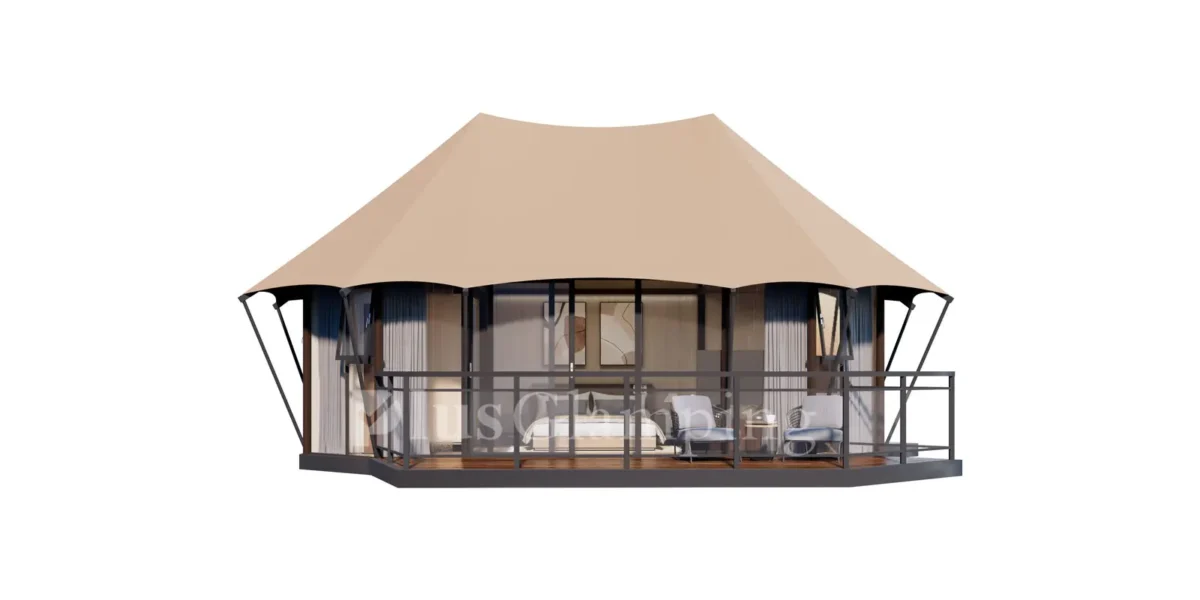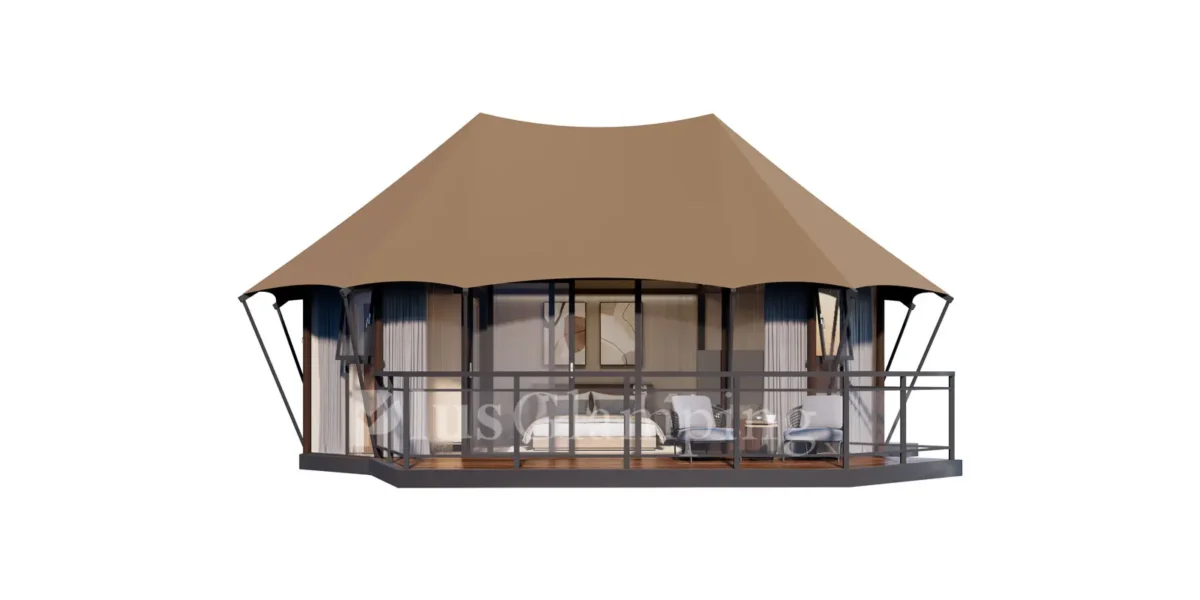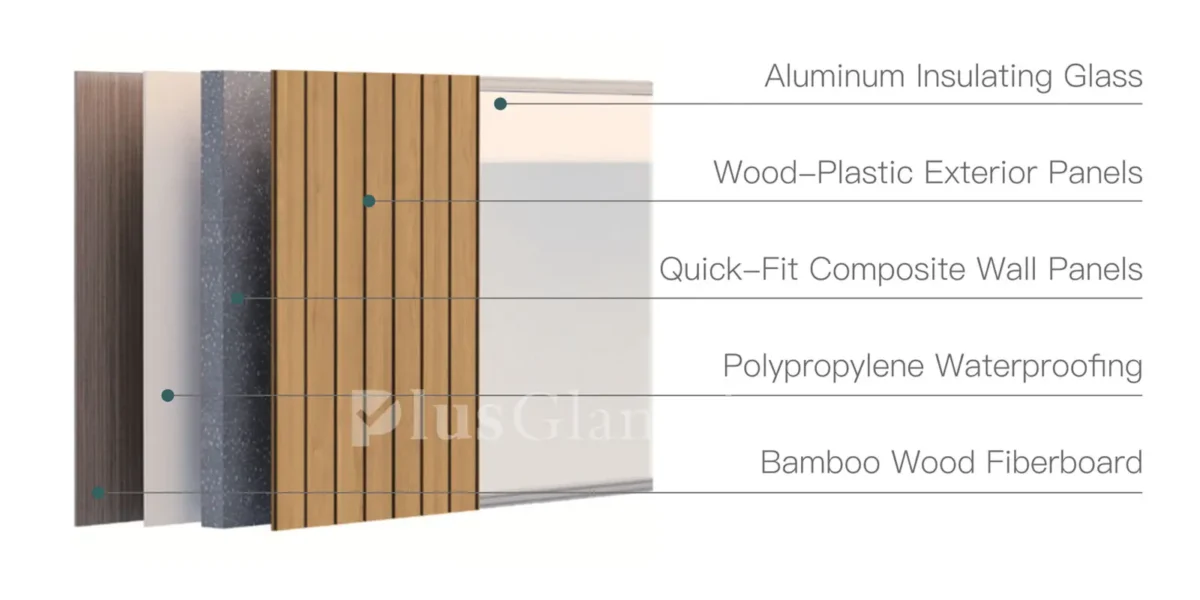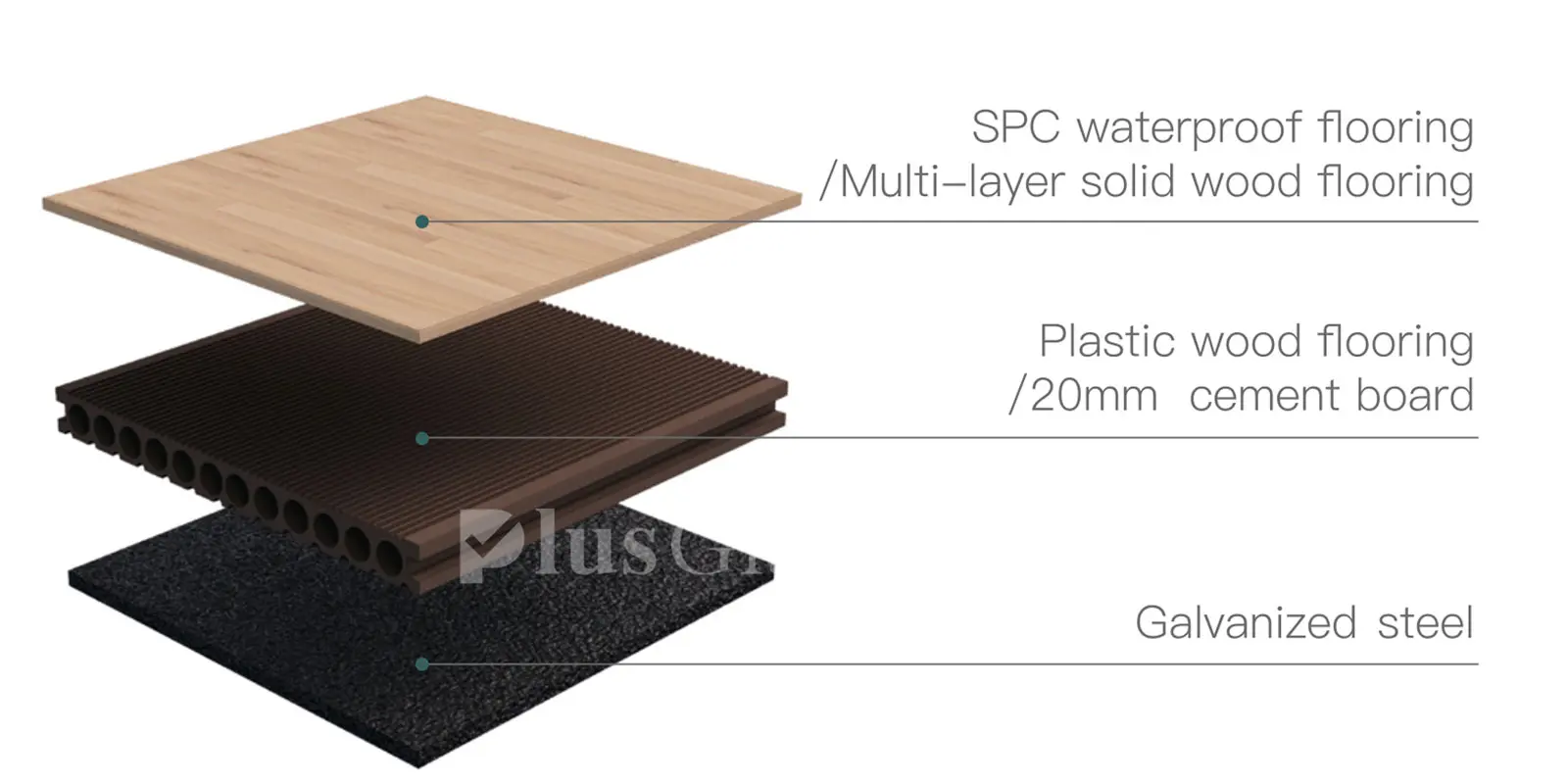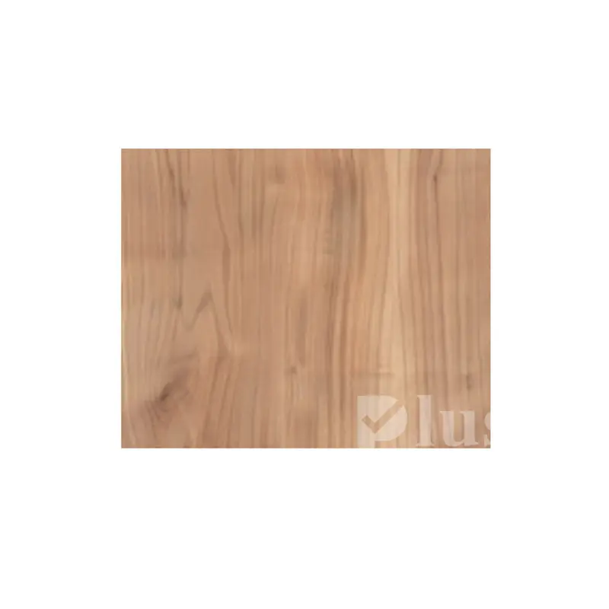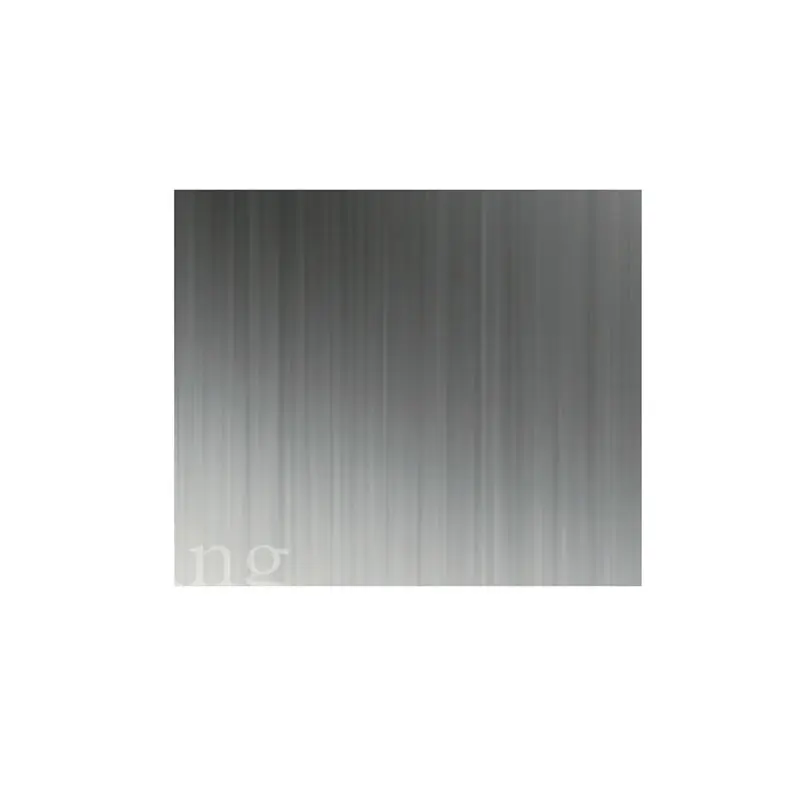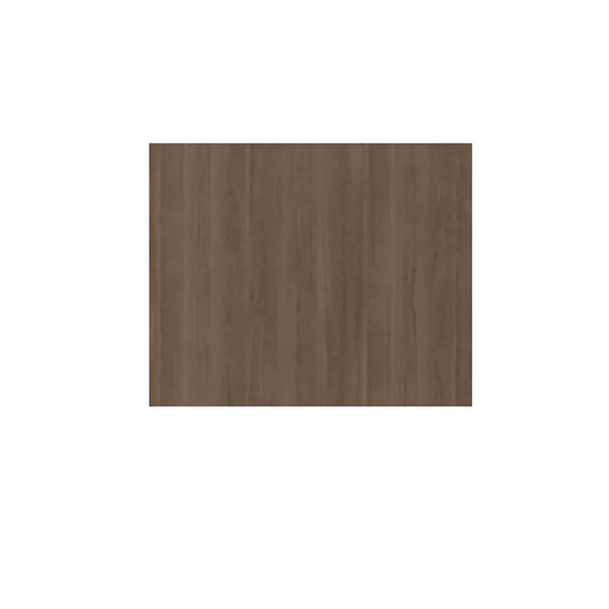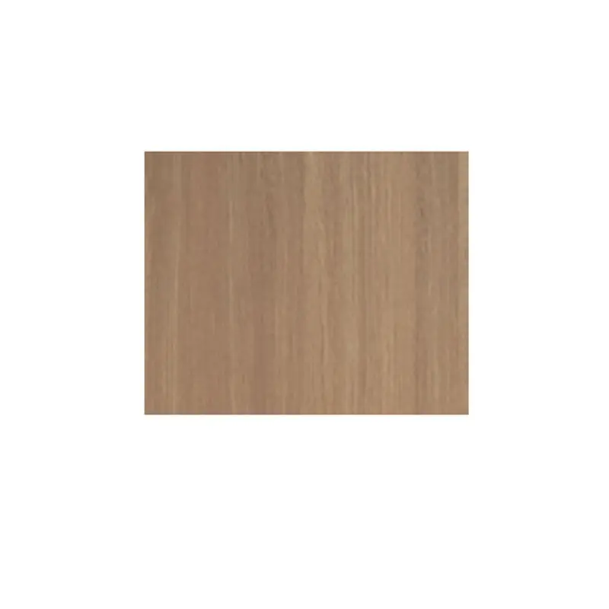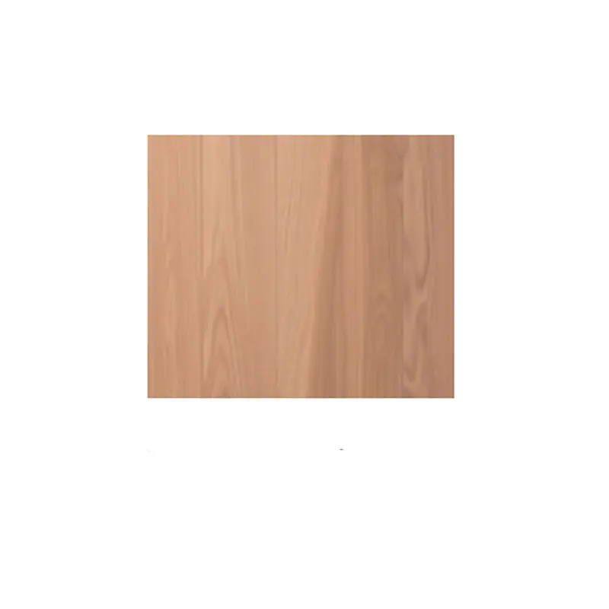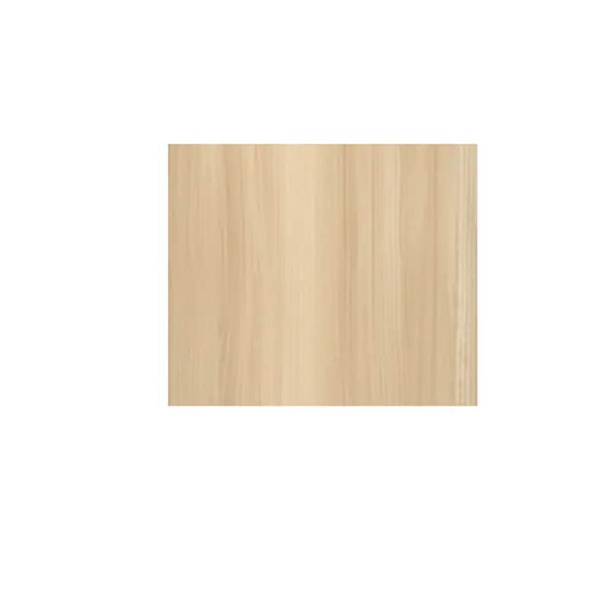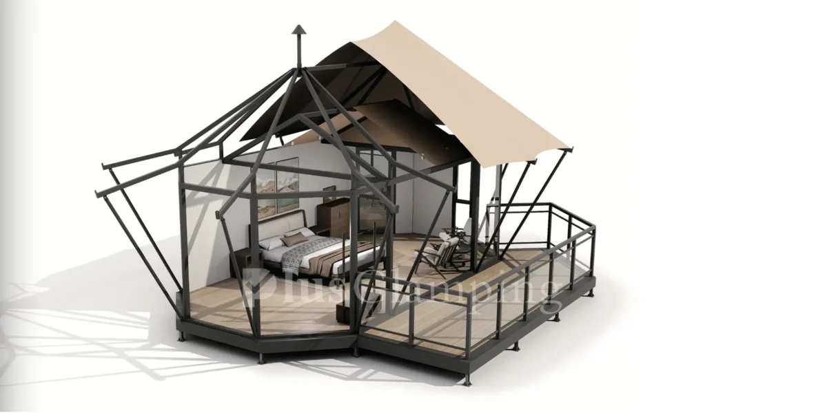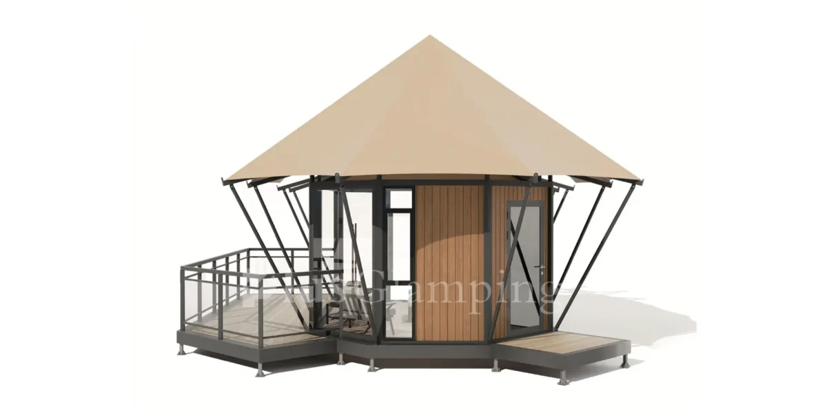Luxury Lodge Tent
We offer more than 12 styles of new design luxury lodge tents( or lodge cabins). These lodge tents with luxurious, refreshing, graceful, elegant, and Thai styles are specially designed for glamping, which are equipped with sufficient interior configuration will provide you a luxurious and comfortable glamping experience and make your campsite unique all at once. And we provide you with turnkey and custom services to meet your needs.
Key Features & Advantage
1. Dual-Layer Protection: Double Roof System
The integrated double-roof design is engineered for superior weather management and energy savings.
- Exceptional Climate Control: The outer membrane(PVDF) creates an insulating air gap (like a natural thermos), reducing heat transfer in summer and retaining warmth in winter. This significantly lowers energy costs.
- Enhanced Durability: Provides two layers of defense against heavy rain, hail, and UV exposure, extending the lifespan of the tent structure and protecting the inner roof fabric.
- Minimized Noise: The air cavity acts as an acoustic buffer, dampening the sound of heavy rain and wind, ensuring a quieter, more restful stay for guests.
2. Uncompromising Strength: Sturdy Steel Framework
Our robust steel framework provides structural integrity that rivals permanent construction.
- All-Weather Stability: Constructed from high-strength, treated steel, the framework provides unmatched resistance against high winds, snow loads, and seismic activity, ensuring guest safety year-round.
- Open-Concept Interior: The framework supports the entire structure without the need for central poles, providing a free-span, open interior that maximizes usable floor space and design flexibility.
- Long-Term Investment: The durable, corrosion-resistant steel is designed for decades of service in outdoor environments, offering reliable performance with minimal maintenance.
3. Panoramic Views: Floor-to-ceiling Glass Wall
The floor-to-ceiling glass wall is the tent's signature feature, merging luxury with nature.
- Immersive Guest Experience: Provides uninterrupted, 270 degree breathtaking views of the surrounding landscape, turning the tent into a truly integrated nature sanctuary.
- Maximized Natural Light: Floods the interior with daylight, reducing the need for artificial lighting and creating an instantly spacious and inviting atmosphere.
- Seamless Aesthetic: When combined with our thermally broken glass, the system delivers the clean, modern look of a permanent building while providing superior insulation and weather sealing.
Luxury Lodge Tent Series
Key Specifications
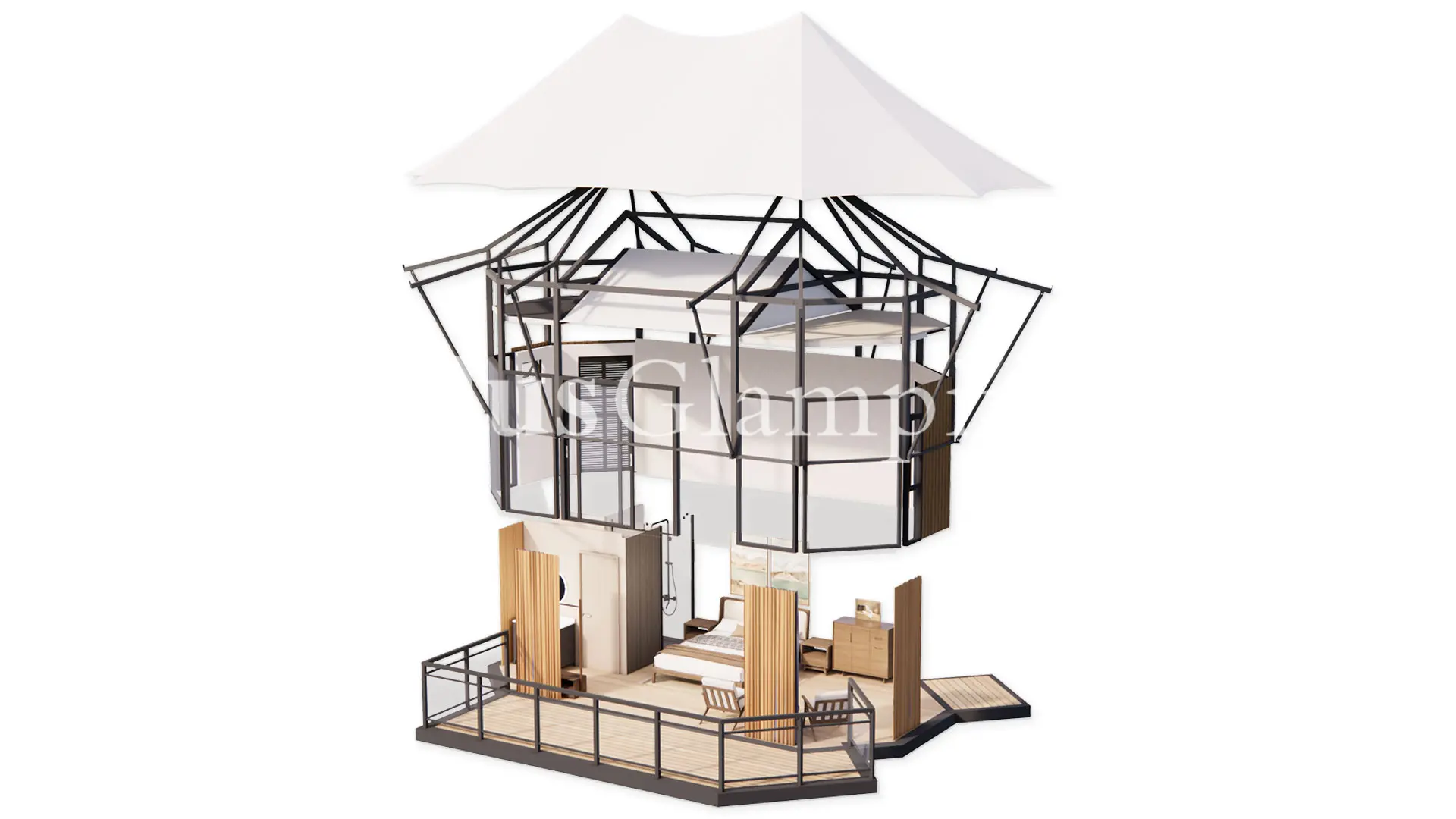
- SPC waterproof flooring
- Multi-layer solid wood flooring
- Plastic wood flooring/20mm cement board
- Galvanized steel
- Roof: 1050g-PVDF Architectural Membrane
- Inner Tent: 850g Inner Fabric Coated Fabric
- Frames: 4mm Rustproof Steel/Wood Framework
- Insulation: Substrate And Insulation
- Ceiling:Veneer/Fabric Ceiling
- Flooring:
- SPC waterproof flooring
- Multi-layer solid wood flooring
- Plastic wood flooring/20mm cement board
- Galvanized steel
Color Options
Roof Color Options
More Roof Colors
Frames, Walls & Flooring
Frame & Facade Options
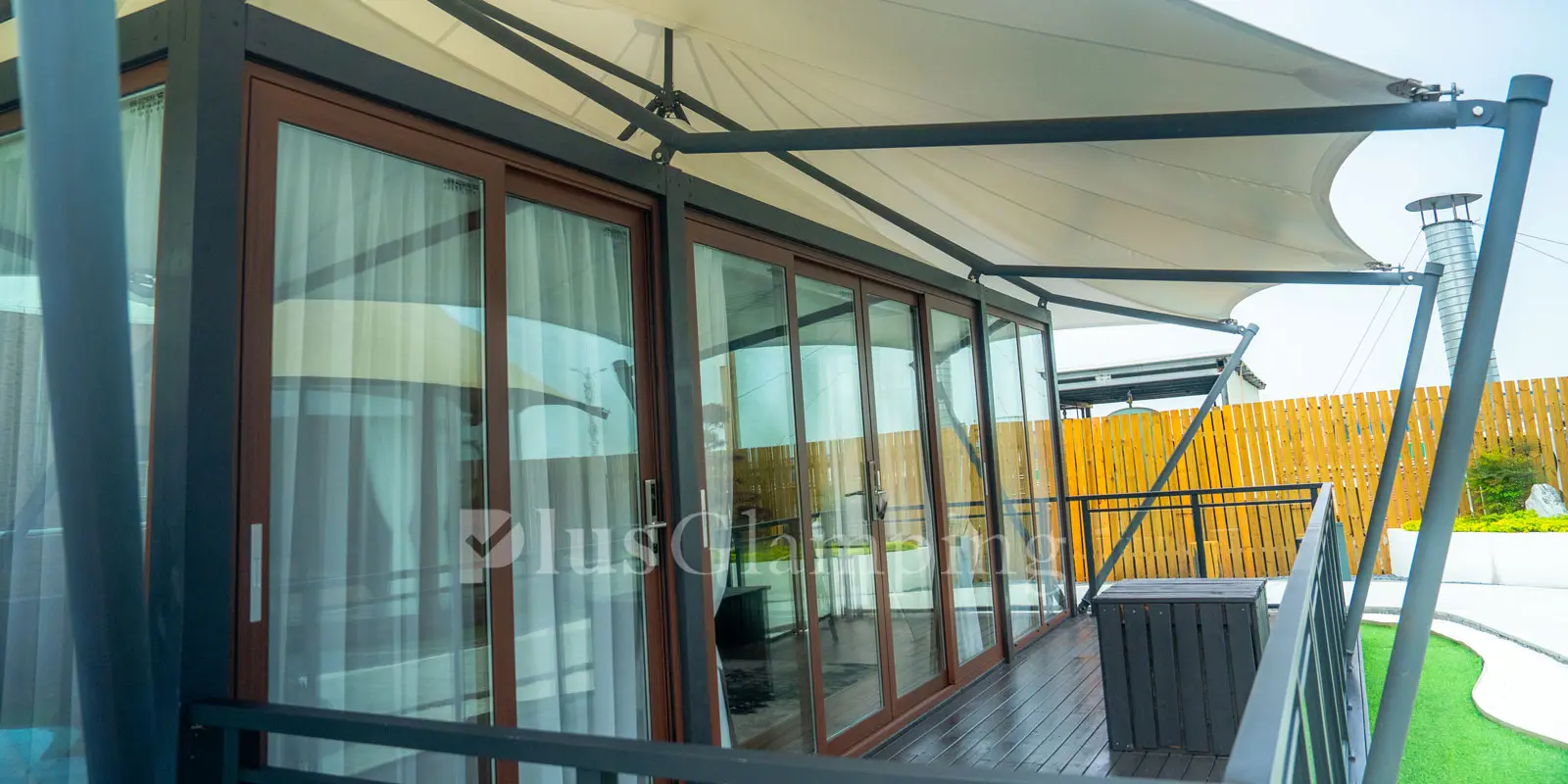
- Frame: Steel + Wood or Rust-proof Steel
- Facade: PVC/Solid Wood Panel or Glass Curtain Wall
Frame Options
Facade Options(PVC/Solid Wall)
Facade Options(Glass Curtain Walll)
Optional Configurations
| Standard | Luxury | Deluxe | |
|---|---|---|---|
| Structure: Steel wood frames with galvanized steel connectors and accessories | |||
| Roofing: PVDF membrane roof cover, PVC-coated fabrics, and fixing kits | |||
| Exterior wall: Quick-ft composite wall panel; exterior wall cladding: thermal break aluminum glass facade | |||
| Doors and Windows: Double-glazing sliding glass door; card access lock; casement window with anti-mosquito nets | - | ||
| Ceiling: Wood composite fiberboard;Pic decorative panel; curtain case | - | ||
| Partition wall: Quick-ft wood composite fiberboard wall panel; edge sealing treatment | - | ||
| Decoration: Wood veneer fiberboard with edge-sealing treatment | - | ||
| Flooring: multi-layer solid wood flooring; aluminum alloy baseboard; moisture-proof film | - | ||
| Water and electricity: Indoor water supply and drainage system, hot and cold water pipe system, main electric box, switch socket panel | - | ||
| Bathroom: Waterproof floor; compound door; intelligent toilet; glass partition: bathroom/mirror; hardware accessories | - | - | |
| Furniture: solid wood bed/cushion, sofa table set, clothes rack, curtains, carpet.. | - | - | |
| Electrical equipment: Air conditioning, water heater, lamps | - | - | |
| Bedding: Quilt, pillow, four-piece set, etc | - | - | |
| Platform: Hot-dip galvanized steel frame and anti-corrosive wood board | - | - |
