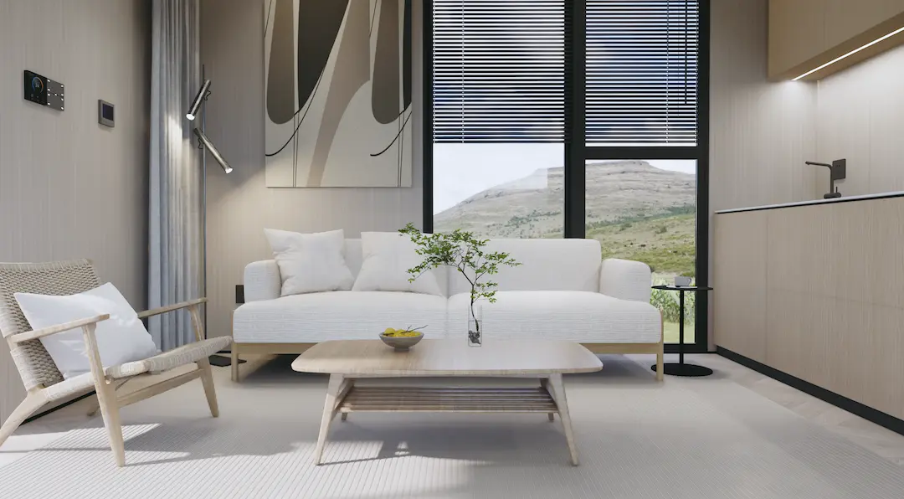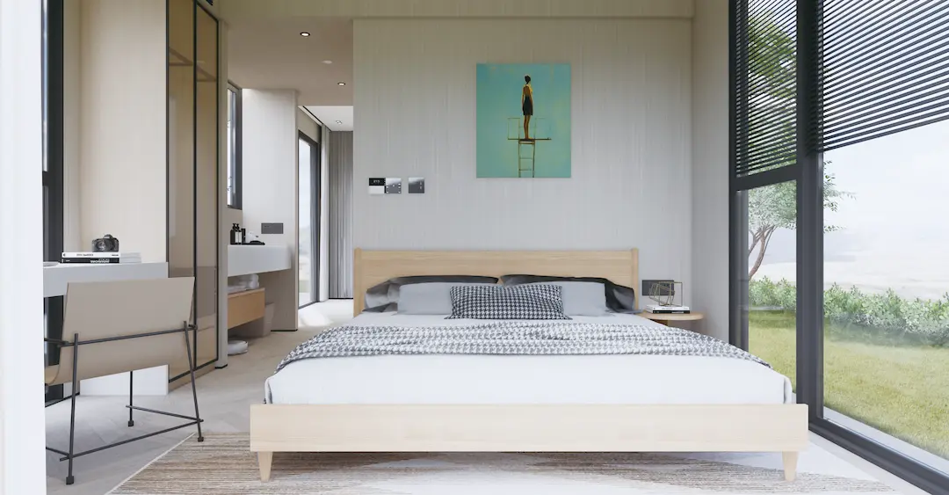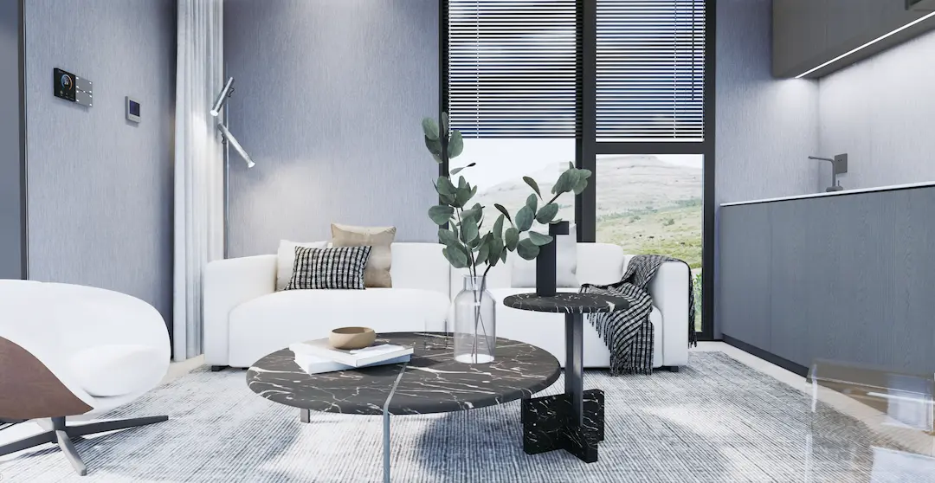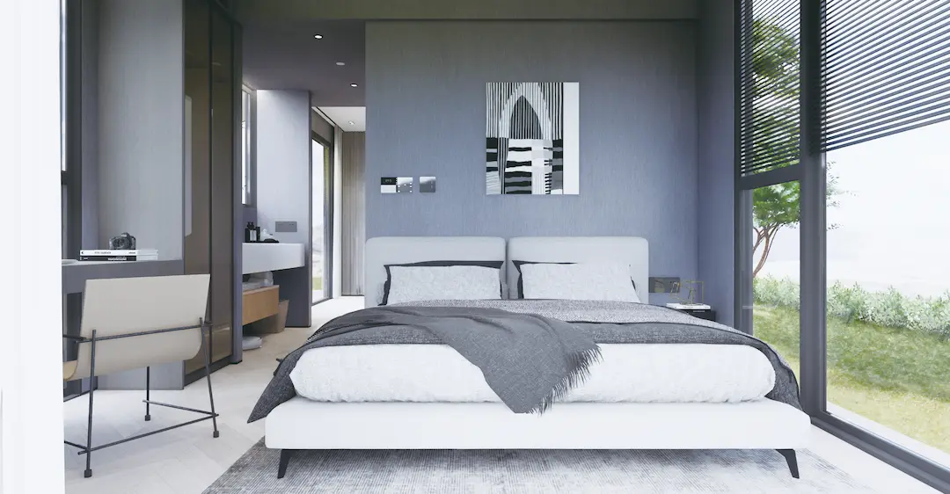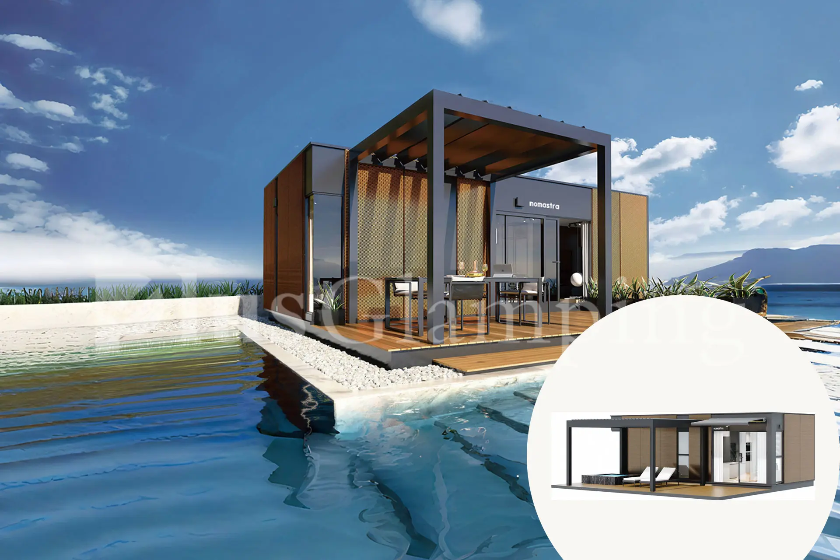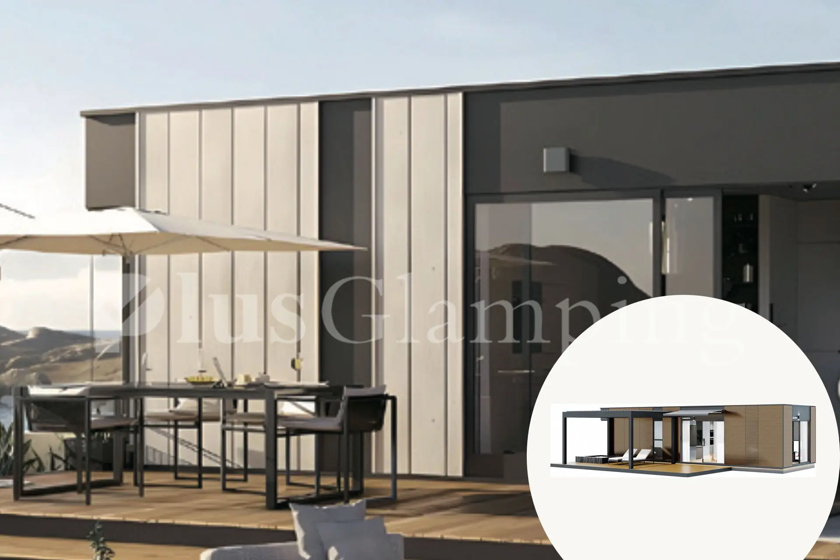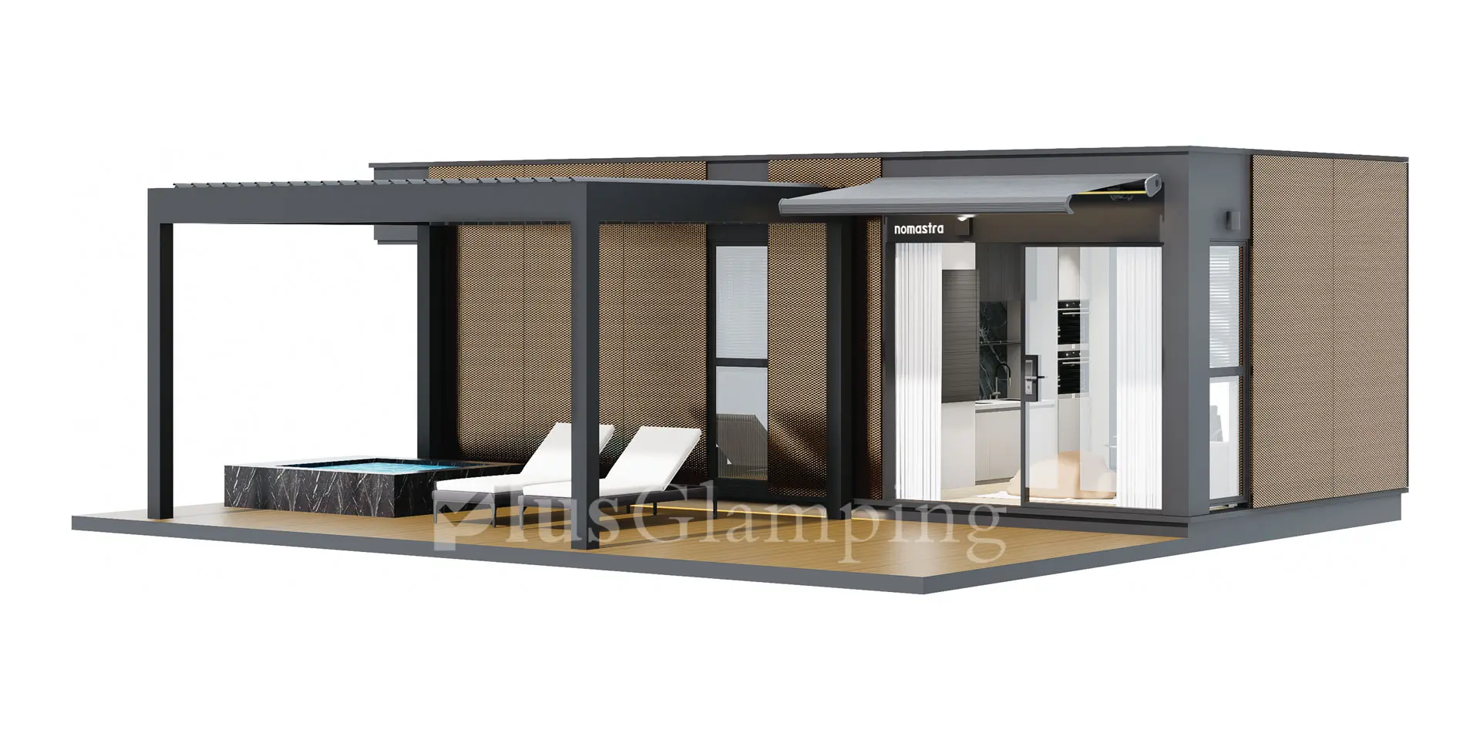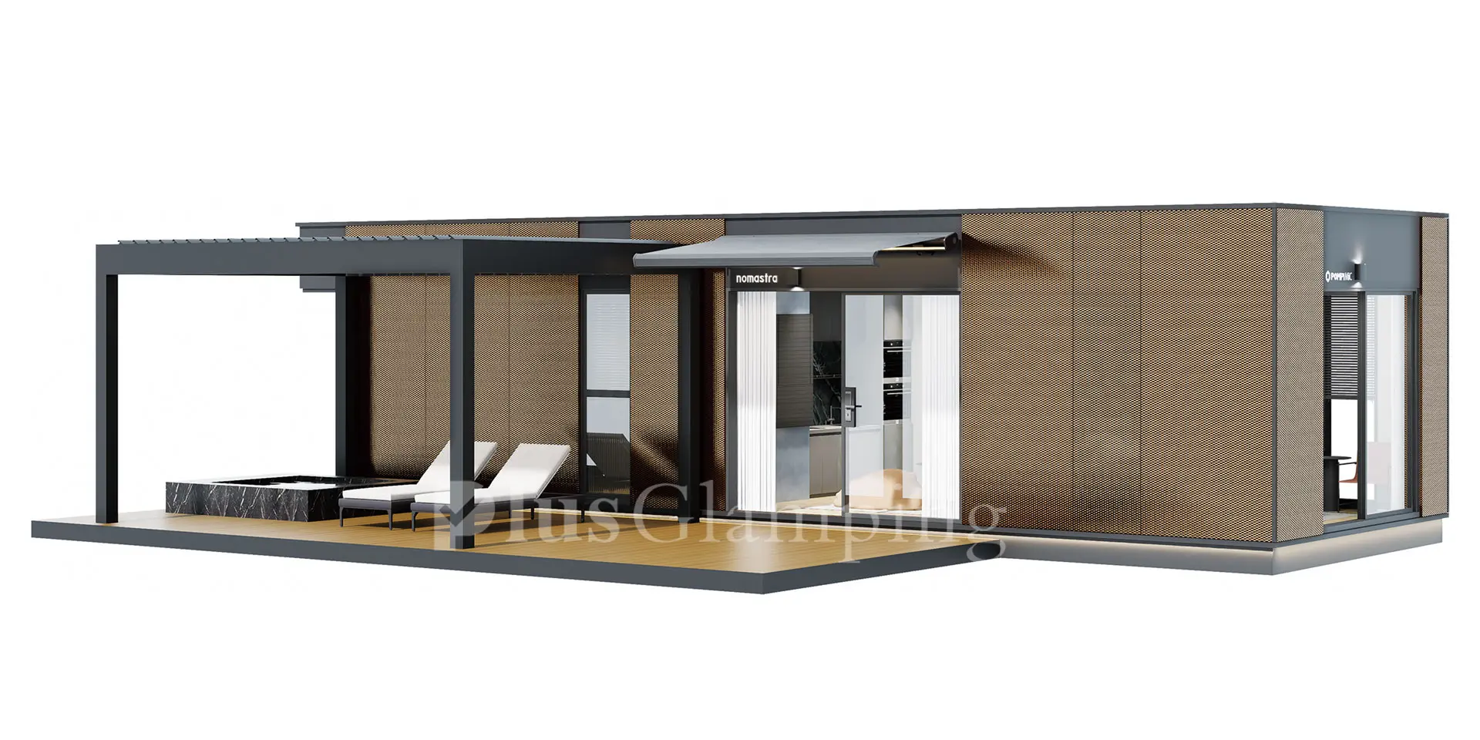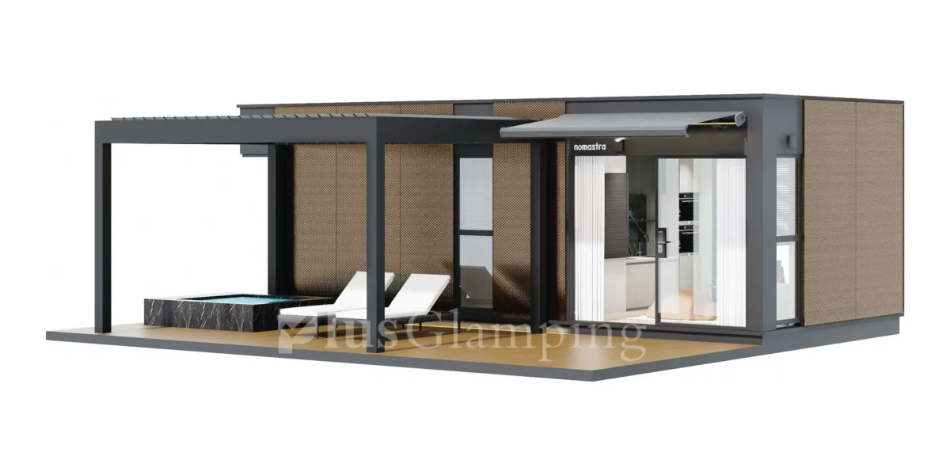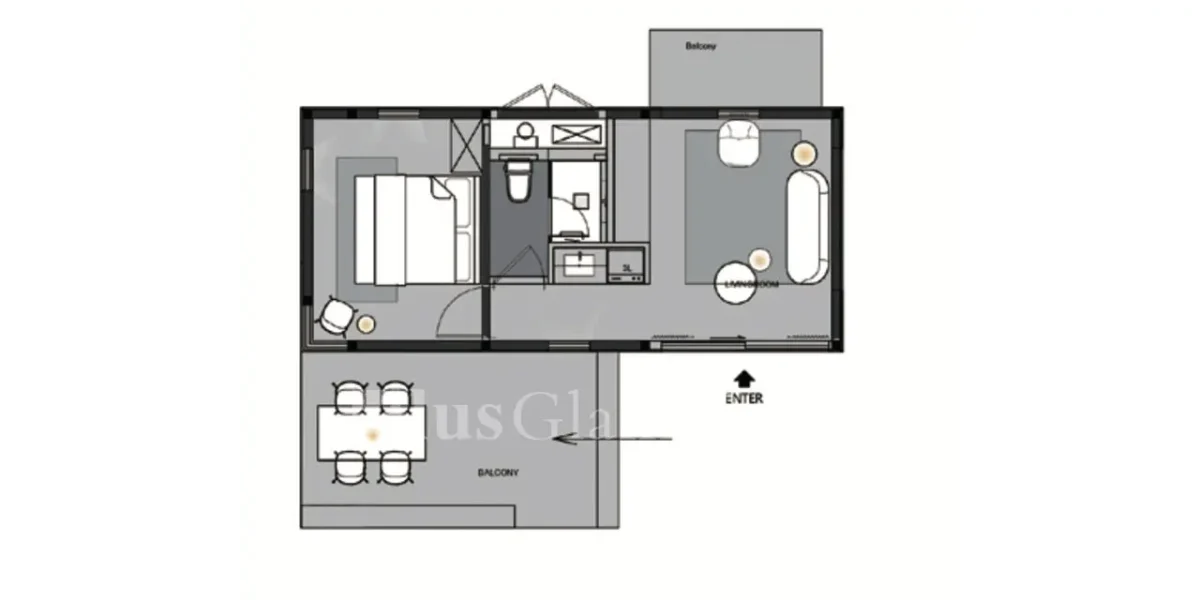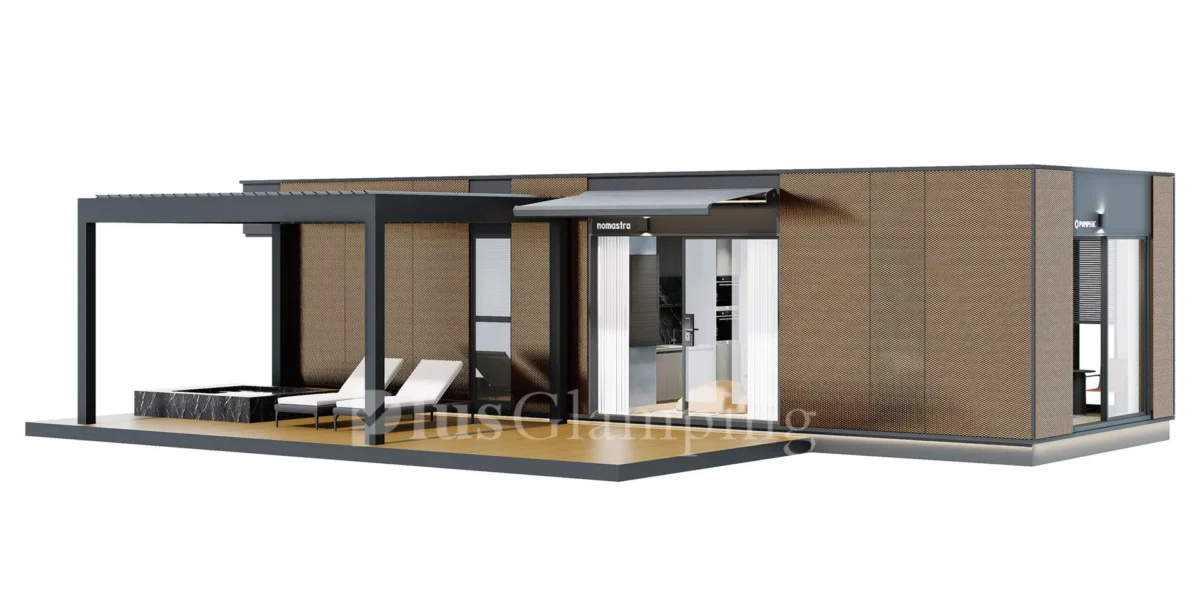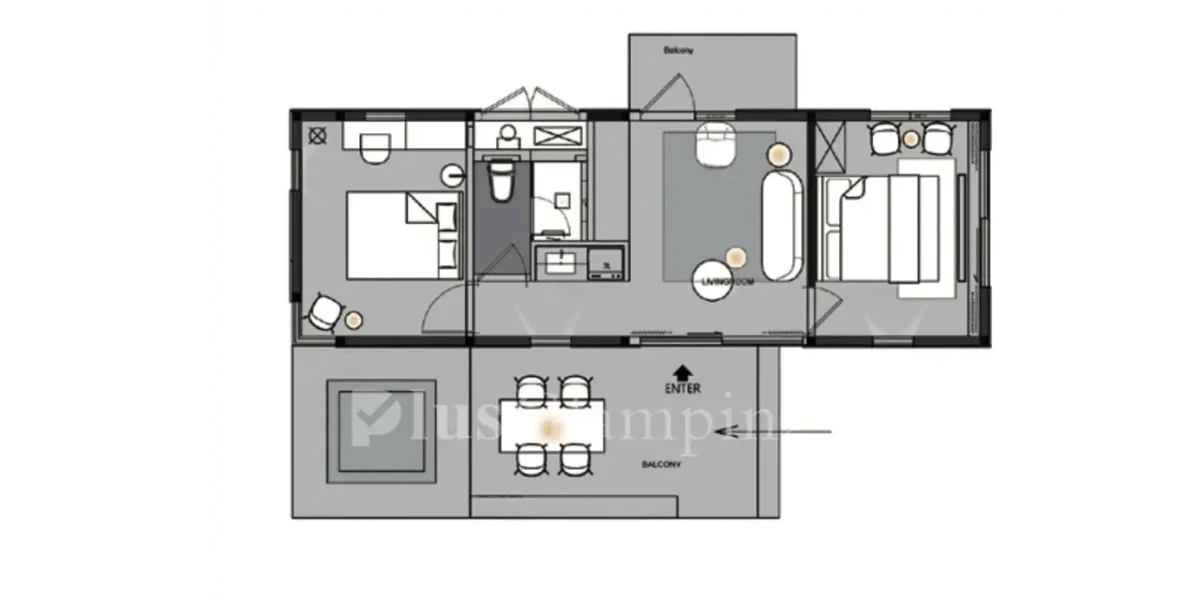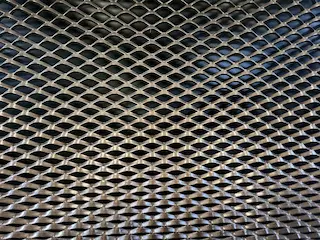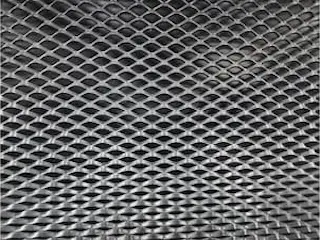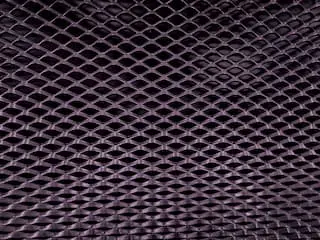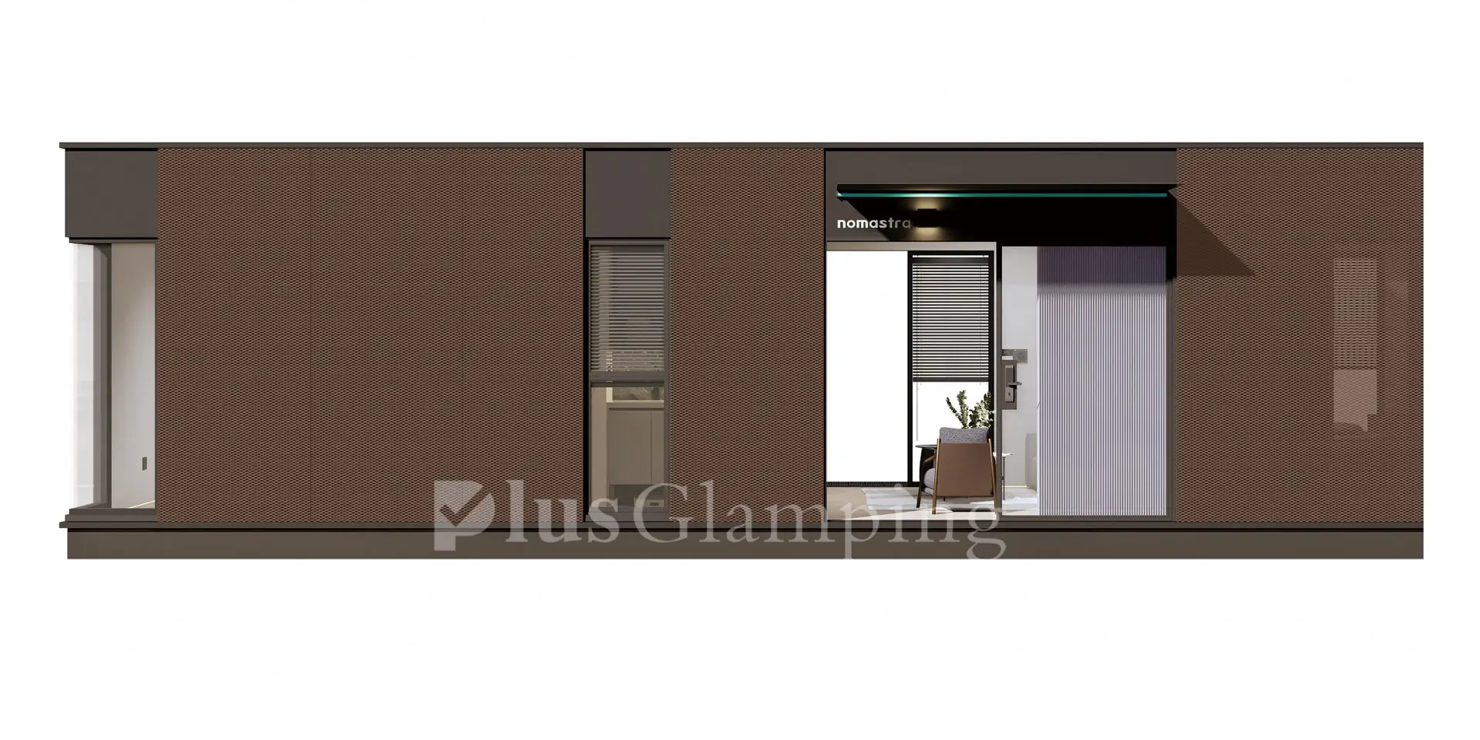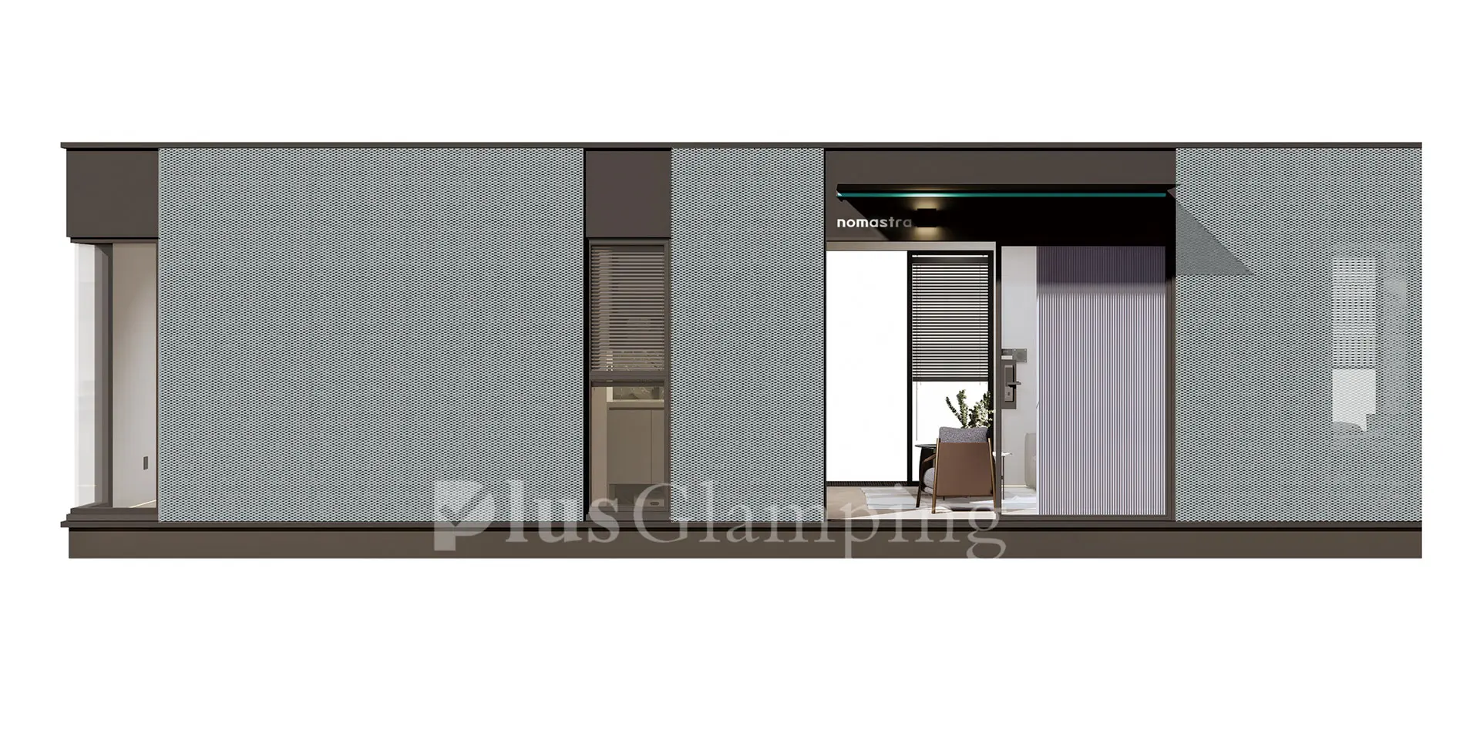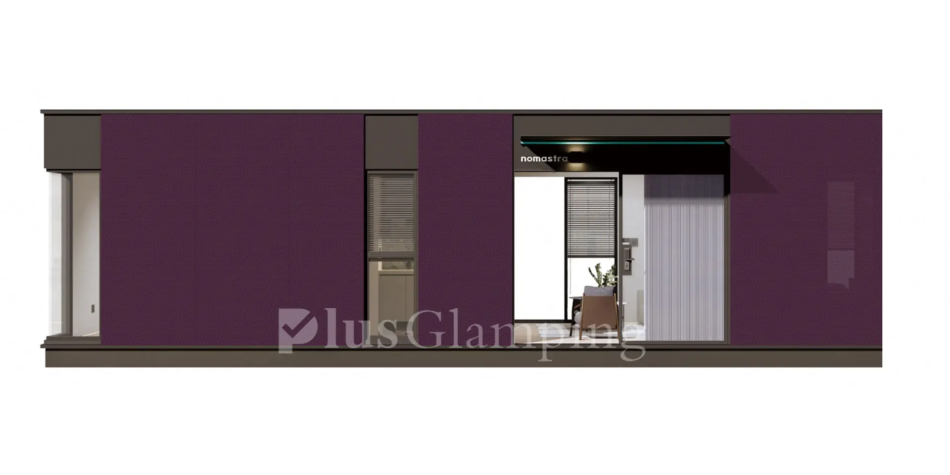Prefab House LH Series
The LH series prefab house, inspired by the classic golden rectangle and the aesthetics of order of the Dutch artist Piet Mondrian, provides a sanctuary of style, comfort, and quality for those who pursue a luxurious vacation style, known as the "villa backyard house" landscape shelter. LH series adopts an energy-saving design, strong and durable materials, is more environmentally friendly, and is cost-effective than ordinary houses; performance,multi-layer wall, roof, and floor systems, avia-
Model Comparison
Key Specifications
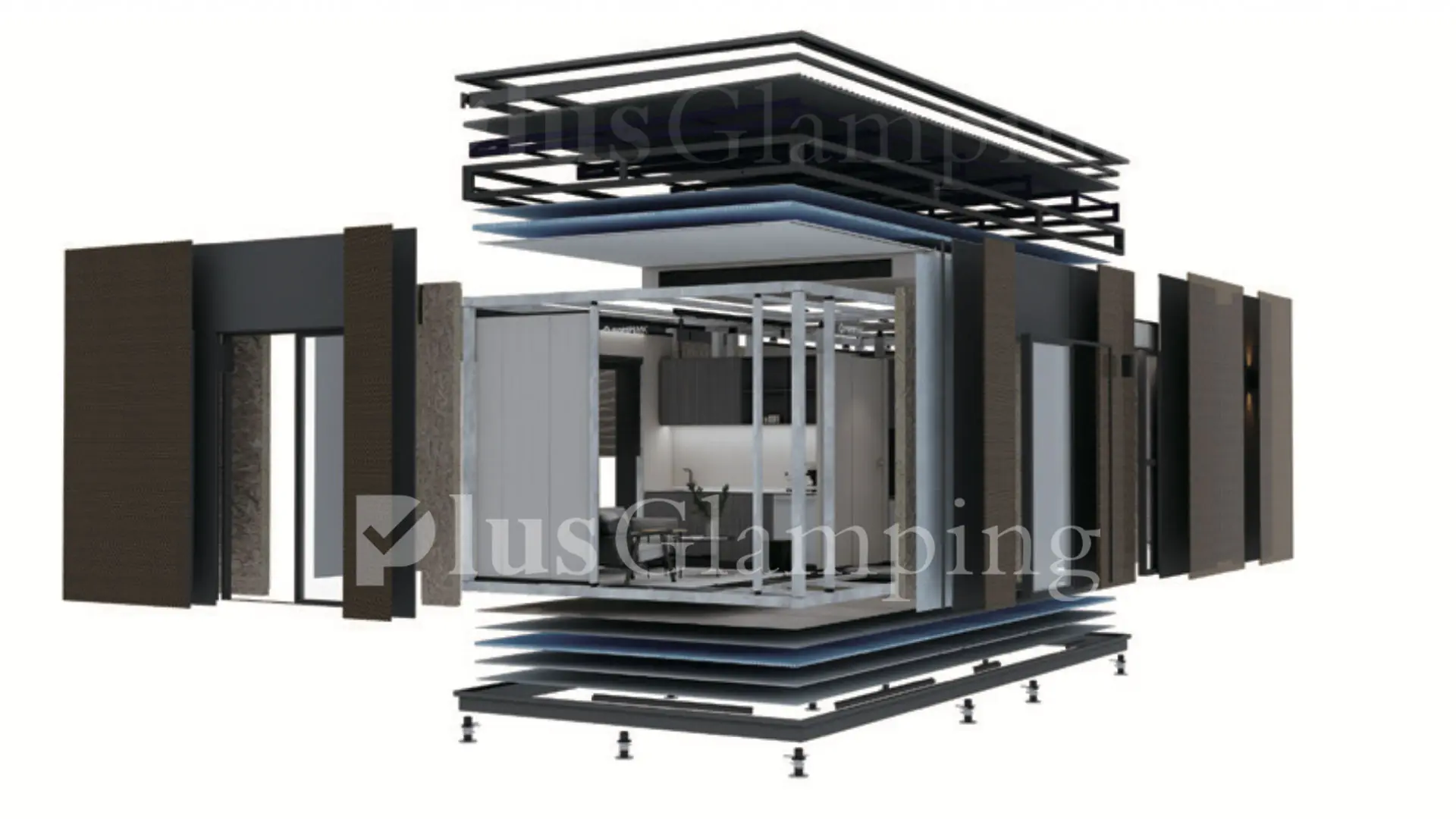
- Roofing System: 45mm Insulated Aluminum Composite Roof with Solid Aluminum Capping
- Composite Waterproof and Thermal Insulation Filling Layer
- Frames: 100x100x5mm Hot-dip Galvanized Steel Frame
- Integrated Wall System:
- 2mm Solid Aluminum Cladding
- Western Red Cedar Siding(Partial)
- Composite Waterproof & Thermal Insulation Infill
- Thermal Break Aluminum with Switchable Smart Glass(Partial)
- Ground & Flooring System
- Premium SPC Waterproof Flooring
- 100x100x5mm Hot-dip Galvanized Steel Joists
- Fiber Cement Board
- Waterproofing Membrane
- Phenolic Foam (PF) Insulation Infill
Wall System Details
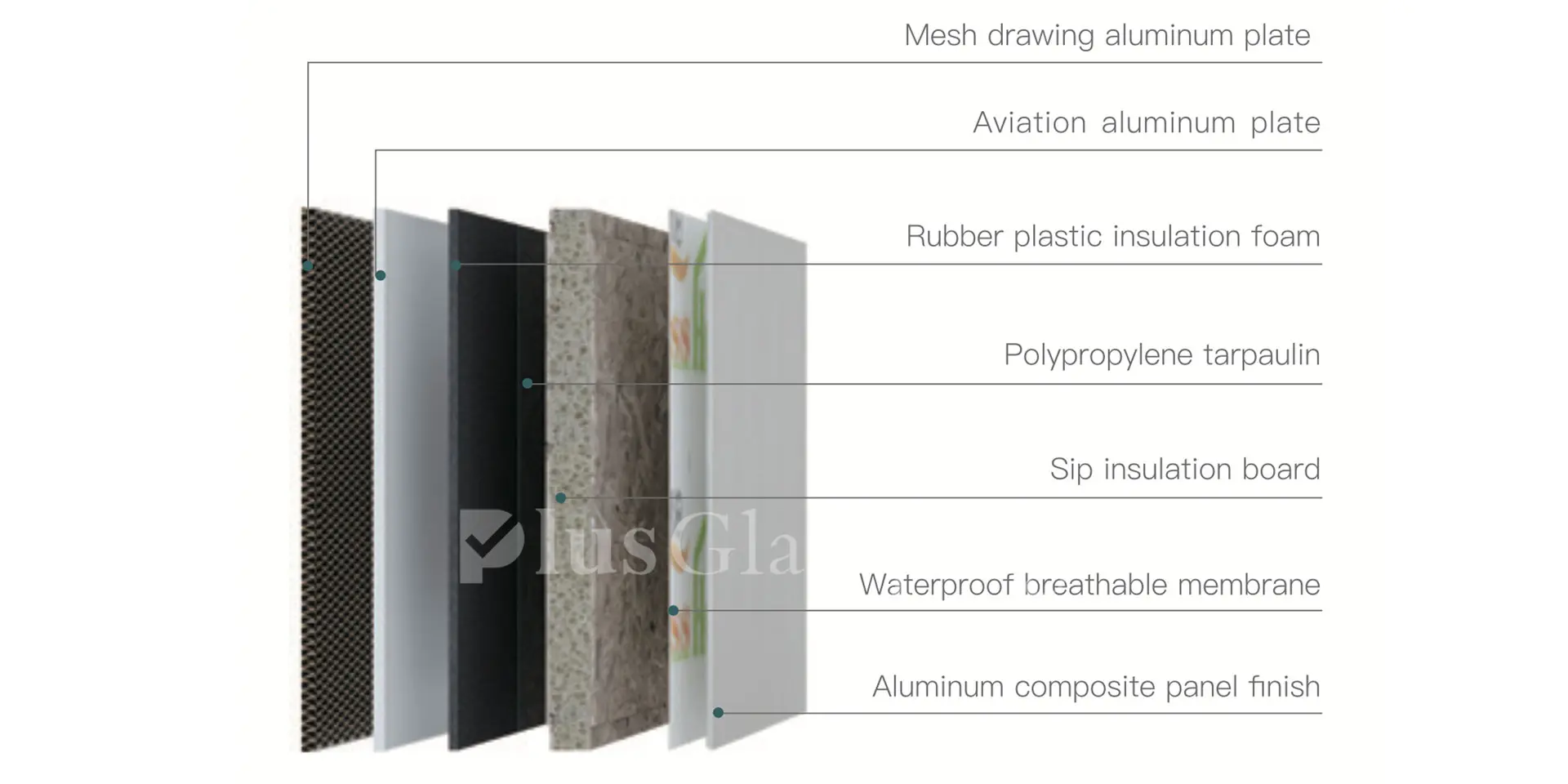
Ground & Flooring System Details
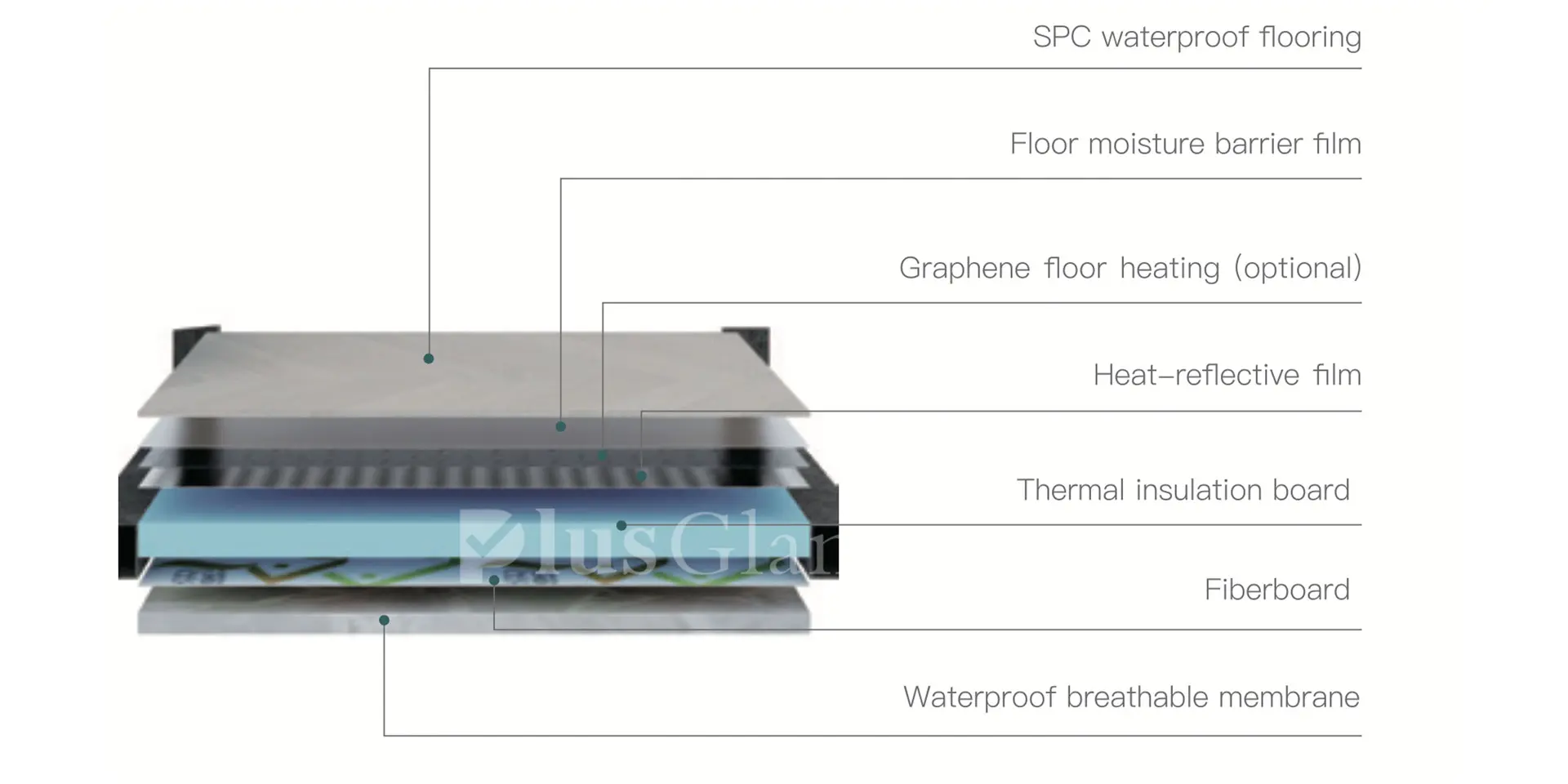
Color Options
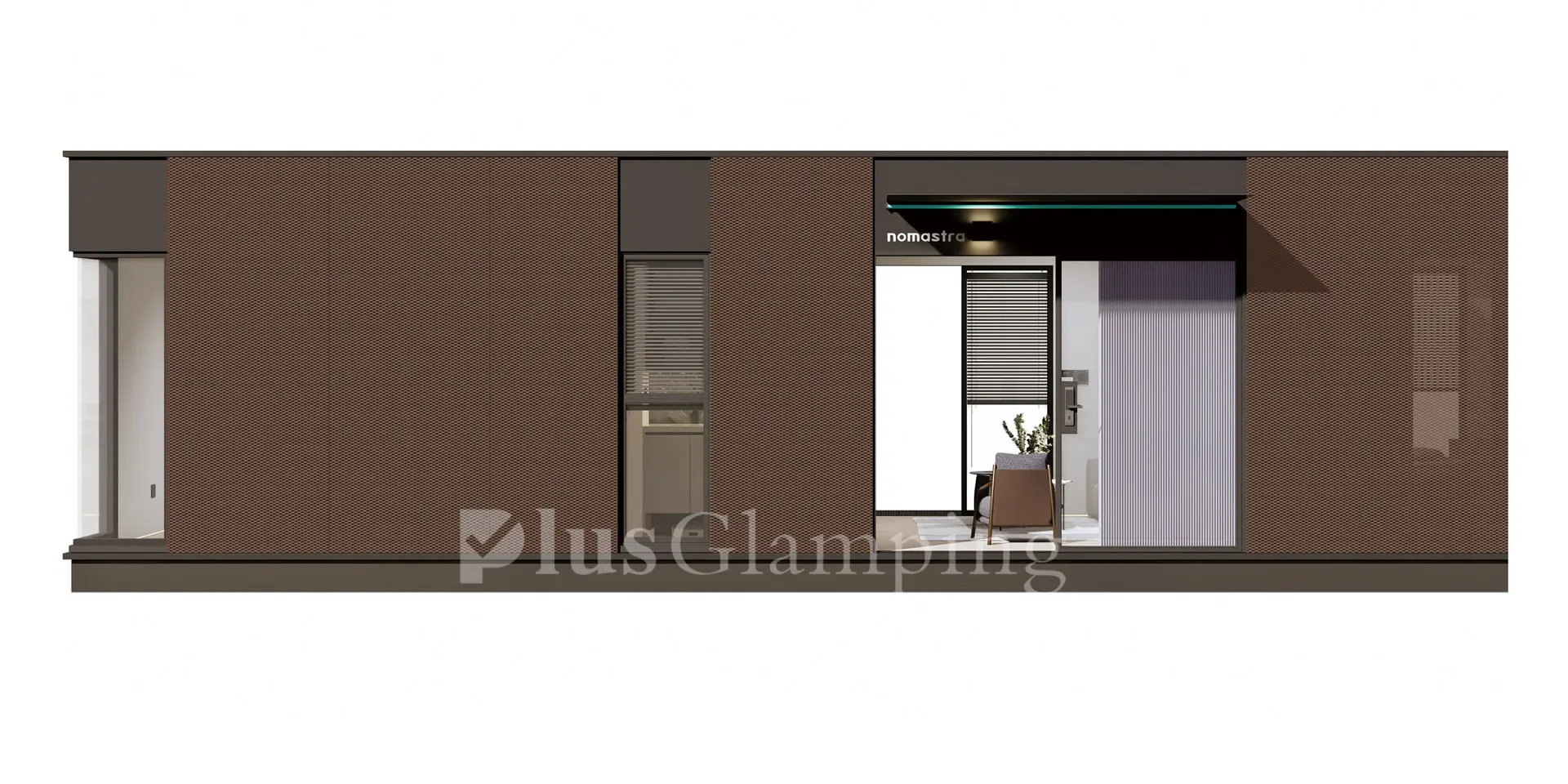
- Decorative Aluminum Mesh Screens
- Aluminum Facade Cladding
- Door & Windows
Decorative Aluminum Mesh Screen Color Options
Aluminum Facade Color Options
Interior Options
